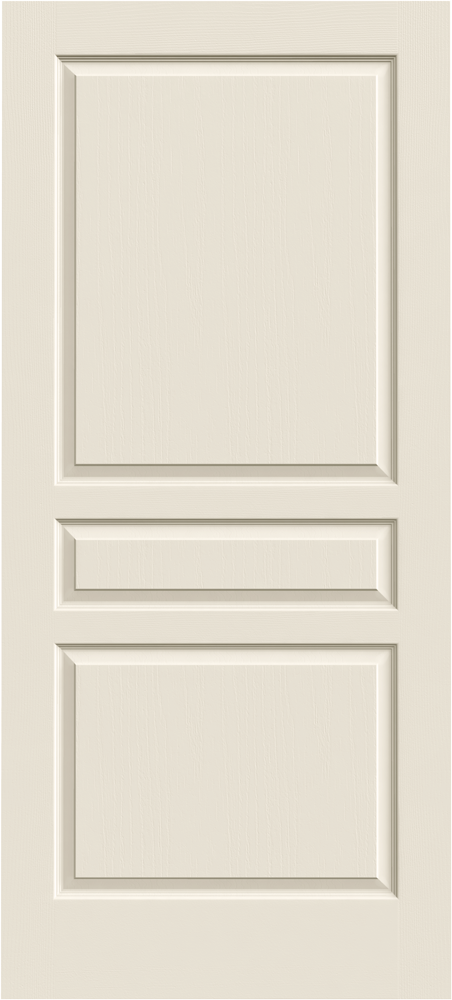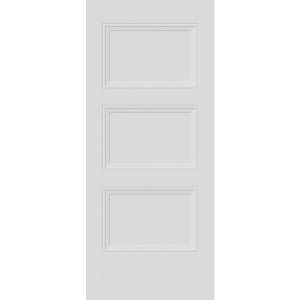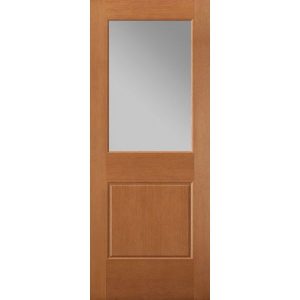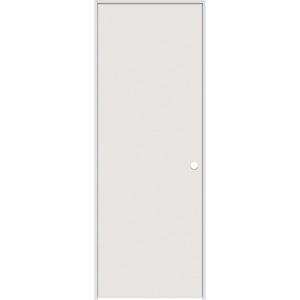Replacing Interior Doors
You have many different options and products to consider when building, updating, or remodeling your home. But none have more potential impact than interior doors. You can dramatically improve the look of every room in your home with our interior doors.
The first step is selecting the right doors for your home. Keep in mind the following tips and features when choosing your interior doors.
Creating Aesthetic Appeal
The whole feeling of a room can change based on the interior doors you choose. Open up the sense of space within a room with a mirror door. Add charm and organization to an office, kitchen, child’s bedroom, or mudroom with a Magnetic Chalkboard door. Or add natural light with glass panels.
Start your transformation by selecting interior doors made from the following types of material:
- Wood — Choose from several classic panel designs and multiple wood species that add warmth, natural beauty, and artistry to your home’s interior.
- Wood Composite — Features a variety of options to fit your design, lifestyle, and budget. Choose from Moulded Composite doors that are made with strong, environmentally conscious wood fibre, or Carved doors that use superior router technology to create precise detailing for more than 100 designs. Another option is a Flush door, which is available in a number of hardwood veneers or primed and ready to paint.
Decorating with Doors
There are hundreds of designs with a variety of features to create doors that are uniquely yours. Here are a few to consider:
- Door Configurations — Choose from a single door or a double door for a wider entrance and more dramatic styling. Use bifold doors to cover a broad space where a straight door’s swing would be too wide. Bifold doors combine the actions of both hinged and sliding doors.
- Door Handing — Refers to how the door operates when it’s opened and closed. Choose from left-hand, right-hand, or centre-swing doors, or sliding (also called bypass) for double doors. Sliding doors are typically designed to be used for closets but can also be used to divide rooms.
- Panel Type — With a myriad of panel designs and decorative glass types, you’ll have plenty of choices to make a door uniquely yours. Choose from an all-panel style, a glass panel, or a mirror insert. Another option is a louver style that features slats to enhance airflow while providing privacy.
- Glass Options — Add style to a glass panel insert by using decorative glass or clear glass with grilles to create a grid design. Consider textured glass for privacy concerns.
The Core of the Matter
The materials used inside the door compose its core. The type of core used affects the weight of the door, its ability to withstand impact, fire rating, and sound transmission. To make the right choice, it’s important to consider where the door will be installed. Note: the following options are available for Flush and Moulded interior doors.
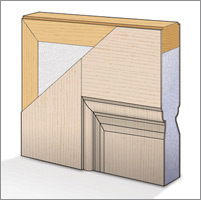
- Hollow Core — Typically lighter in weight and more affordable than solid core doors. Hollow core doors are a good choice for areas where sound transmission is less important, like a closet or pantry.
- Solid Core — Heavier and more resistant to normal wear. Solid core doors are commonly used in areas where more privacy is preferred. If interior noise reduction is a priority, consider the JELD-WEN® ProCore The Quiet Door®, which reduces sound transmission by up to 50 percent when compared to a hollow flush door.
Understanding Door Slabs versus Prehung Systems
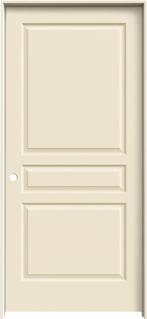
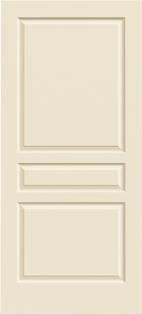
A door slab is simply the door itself, whereas a prehung system includes the door hanging within its own frame. A prehung system will provide all of the parts, like the door frame and hinges, needed to install the door. But if you already have a good door frame in place, then you may just need a door slab.
Measuring and Installing
Once you’ve selected either a door slab or a prehung system, make sure you get the perfect fit by properly measuring your door.
- Take three horizontal measurements and record the smallest measurement. This is the width.
- Take three vertical measurements and record the smallest measurement. This is the height.
- Measure the thickness of the door. (Normal thickness is around 1-3/4″.)
- Measure the hinge locations from the top of the door to the top of the hinge. (Normally three hinges)
- Measure the hinge width and height.
- Remove the door handle (and deadbolt if it exists) and measure from the top of the door to the center of the bore (the hole).
- Measure the distance from the edge of the door to the center of the bore (hole).
How to measure a prehung door:
First, measure the door slab following steps 1 and 2 of the above section, “How to measure a door slab.”
- Take three horizontal measurements of the rough opening and record the smallest measurement. This is the rough opening (R.O.) width.
- Take three vertical measurements of the rough opening and record the smallest measurement. This is the rough opening (R.O.) height.
- Take one horizontal measurement of the door jamb (thickness of the jamb). This is the jamb width.
For more information please see https://www.jeld-wen.ca/en-ca/Articles/projects/replacing-interior-doors

